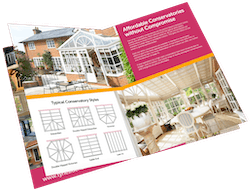Planning Permission for House Extensions: What You Need to Know
September 30, 2024|News
Dreaming of adding an extension to your home? Many homeowners are – it’s an excellent way to create extra space, boost the value of your property, and gain a versatile room for relaxing or entertaining.
However, navigating the world of planning permissions can feel daunting, and can put homeowners off the process of getting a house extension all together.
Knowledge, however, is power! Understanding what kinds of building work you can undertake without navigating planning permission is essential, and finding out how to apply for planning permission (should you need it) can make the entire process much less stressful.
At Tyneside Home Improvements, we’ve been working with homeowners across the North East for years, providing house extensions ranging from traditional conservatories, beautiful orangeries and single-storey extensions.
We’ve installed countless extensions, and we’re here to help you navigate the world of planning permission!
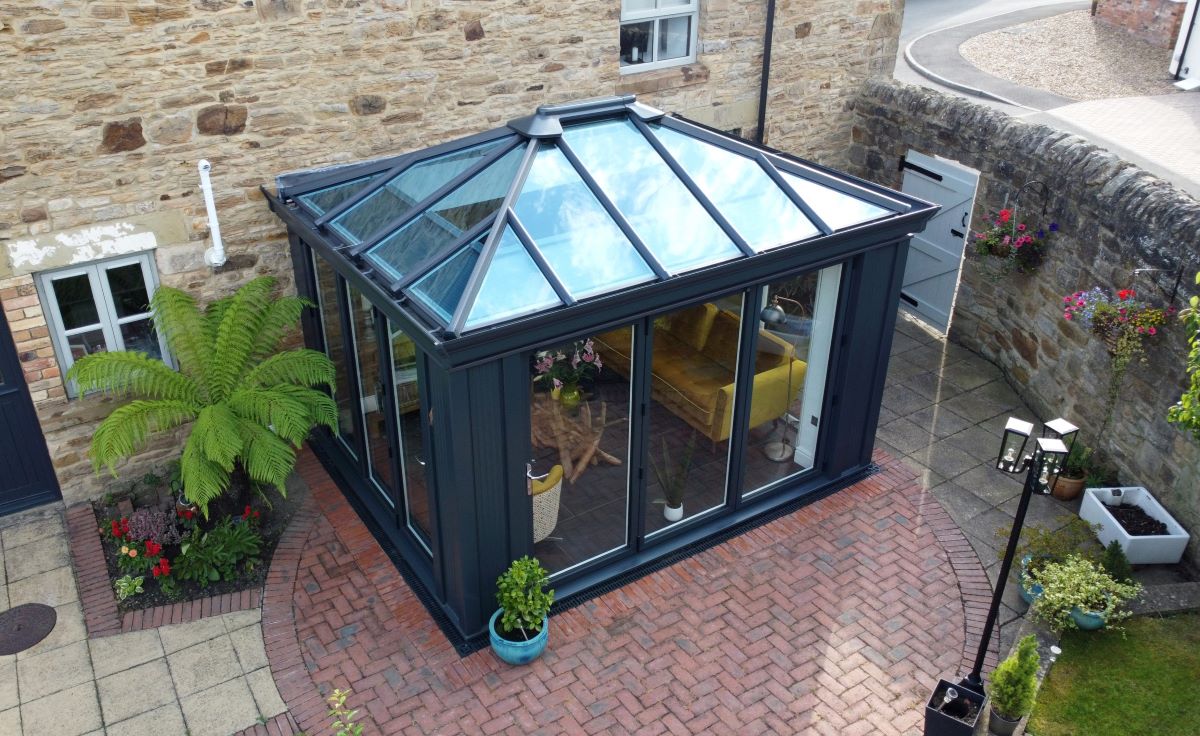
Understanding planning permission requirements for house extension
Although it cans seem confusing, planning permission is essentially a green light from your local planning authority (LPA) to proceed with building work.
A legal document granted by the local authority, planning permission allows for the construction, alteration, or extension of a building, and it ensures that development projects comply with local planning policies.
In order for planning permission to be granted for a project, the LPA has to consider factors such as the impact on the surrounding environment, heritage, and community. This process helps to maintain a balanced and sustainable development in an area.
It’s important to know that not every project requires planning permission; in some cases, house extensions can fall under permitted development rights, which allow homeowners to undertake certain construction projects without the need for planning permission.
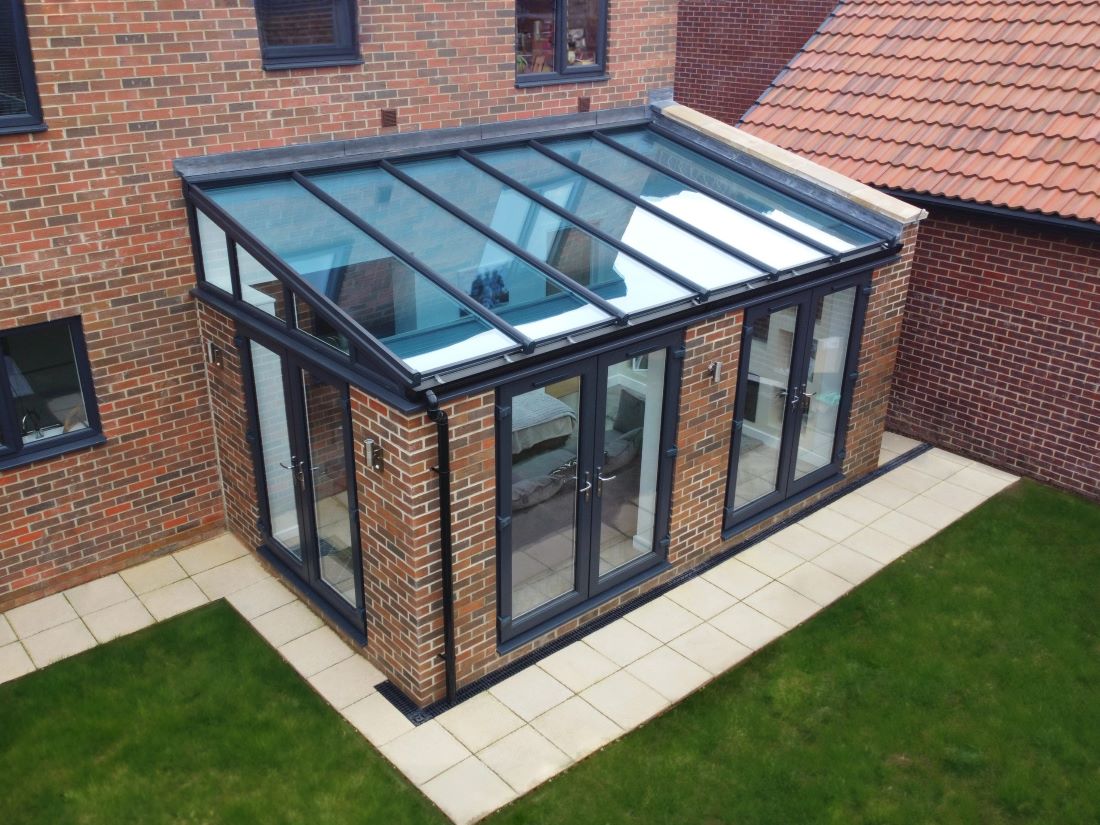
Permitted development rights: a quick overview
Permitted development rights allow property owners to extend their homes without planning permission, but the project must be subject to specific limitations and conditions:
Maximum height: The extension cannot exceed four metres in height.
Floor area: The extension, combined with any other existing extensions, cannot cover more than half the area of the original house.
Location: Side extensions generally cannot extend beyond half the width of your property at the existing building line. Rear extensions typically have more relaxed limitations, but there are restrictions on proximity to the property’s boundary and property lines.
Materials: The materials used for the extension should be a similar appearance to the existing dwelling.
However, it’s important to note that permitted development rights can vary depending on your location, property type, and other factors, such as whether or not your property is in a Conservation Area or area of outstanding natural beauty.
Always check with your local council for the most up-to-date information specific to your area!
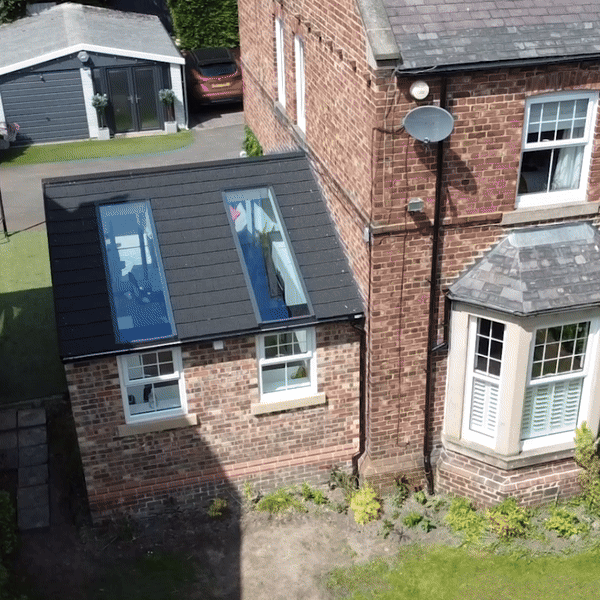
What about if my property is listed?
If your home is listed, obtaining planning permission for house extensions can be more complex and you may need to consult with a conservation officer. Additionally, properties located in conservation areas often have additional restrictions on building work to ensure that the work maintains the historic character of the area.
Building regulations: a crucial consideration
Even if your extension falls under permitted development rights, building regulations still apply. These regulations focus on the construction itself, ensuring your extension meets safety and energy efficiency standards. Building regulations typically cover aspects like foundations, drainage, ventilation, and structural integrity.
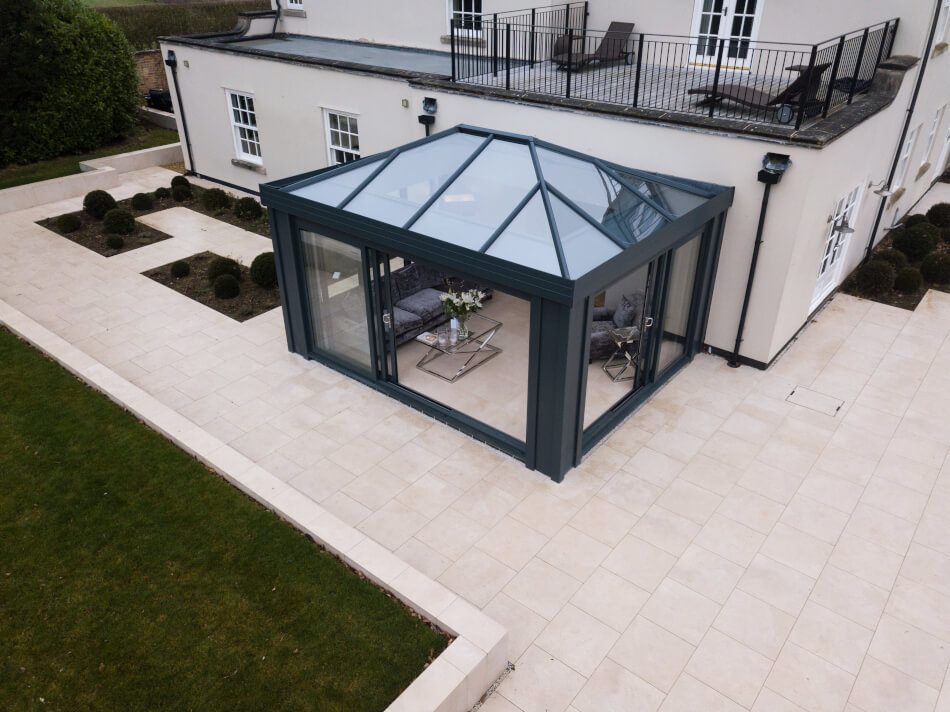
Navigating the planning process: how Tyneside can help
The process of navigating planning permissions can feel complex. Here at Tyneside Home Improvements, we can help you understand if your extension falls under permitted development rights or requires a formal planning application. We can also advise on building regulations and liaise with your local planning authority on your behalf.
Our team of experienced professionals can guide you through every step, from initial design consultations to securing the necessary approvals. Ultimately, our goal is to make your dream extension a reality, with minimal stress and hassle.
House extensions from Tyneside Home Improvements
At Tyneside Home Improvements, we specialise in creating beautiful and practical single storey extensions. We offer a variety of designs to suit your needs, from contemporary glass conservatories to traditional brick-built structures like orangeries.
All of our services are built to last, and all of our services come with a 10-year guarantee!
We can also incorporate features such as bi-folding doors and roof lanterns, and to create a bright and airy space that perfectly complements your existing home. You can choose from a variety of thermally efficient glazed and tiled roof options.
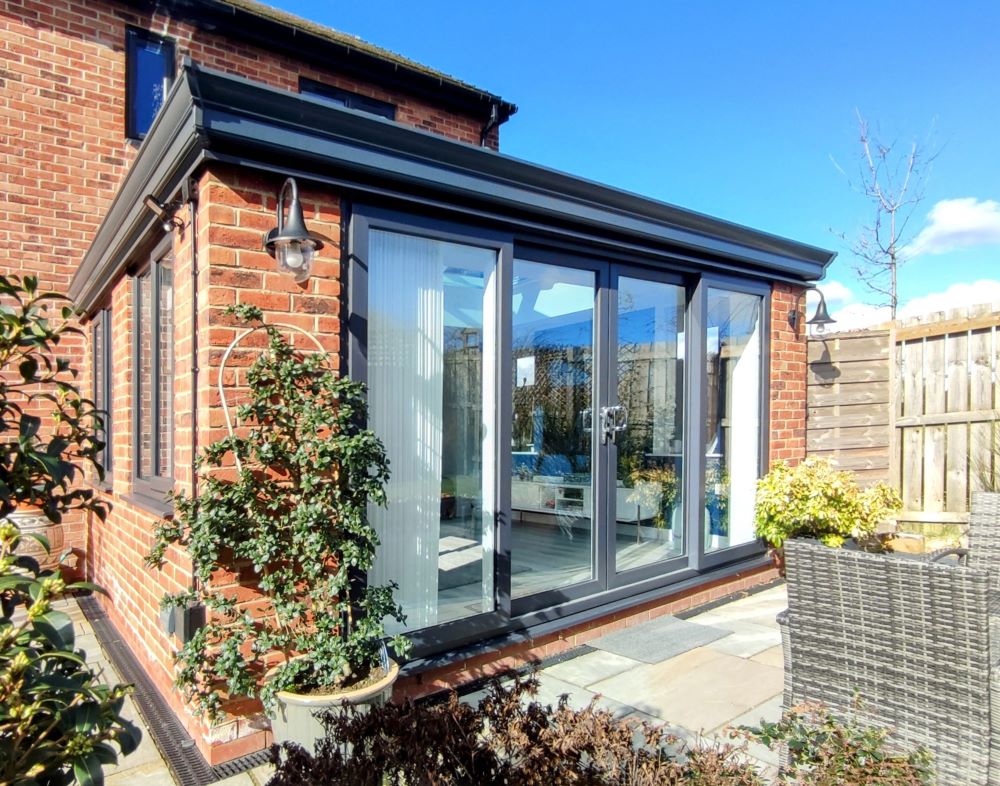
Discuss planning permission for house extensions with Tyneside Home Improvements
Ready to discuss your house extension plans? Get in touch with Tyneside Home Improvements today! We offer a free, no-obligation consultation to discuss your project and explore the best options for your needs.

