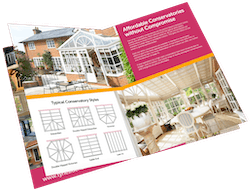Did you know that your garage might be hiding the potential for your dream space right under your nose?
Beyond housing cars and collecting clutter, garages are valuable spaces that can be transformed into a beautiful, functional extension of your home. Better still, converting an existing space is much easier, cheaper and less complex than building a new extension from scratch.
At Tyneside Home Improvements, we’ve been helping North East families unlock the potential of their underused garage for over 17 years, and we’re experts at turning underutilised garages into stunning living spaces that add both value to your property and provide versatile extra living space.
In this guide, we’ll explore creative garage conversion ideas, practical design considerations, and expert tips to help you visualise the possibilities for your own home.
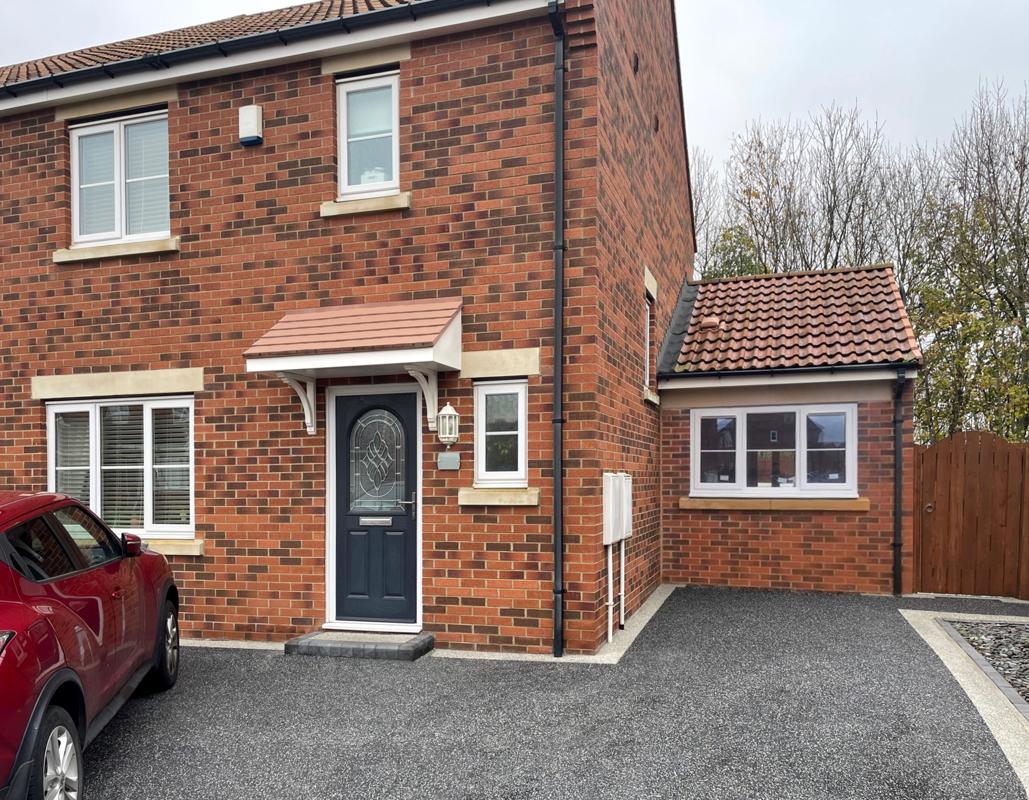
Why convert your garage?
Converting your garage makes practical and financial sense for many homeowners. Converting your garage can increase your living space by up to 20% without extending your property’s footprint. Additionally, compared to traditional extensions, garage conversions offer cost savings while delivering valuable additional space, and can even boost property value.
Most garages in the North East sit unused. Modern family cars have grown larger while most garage dimensions have remained the same, leaving many homeowners with a storage area that’s collecting dust rather than serving their needs. When you convert a garage, you’ll gain a dedicated space designed specifically for your needs, rather than compromising with existing rooms. The new space can be integrated easily with the rest of the house for a cohesive feel that flows naturally.
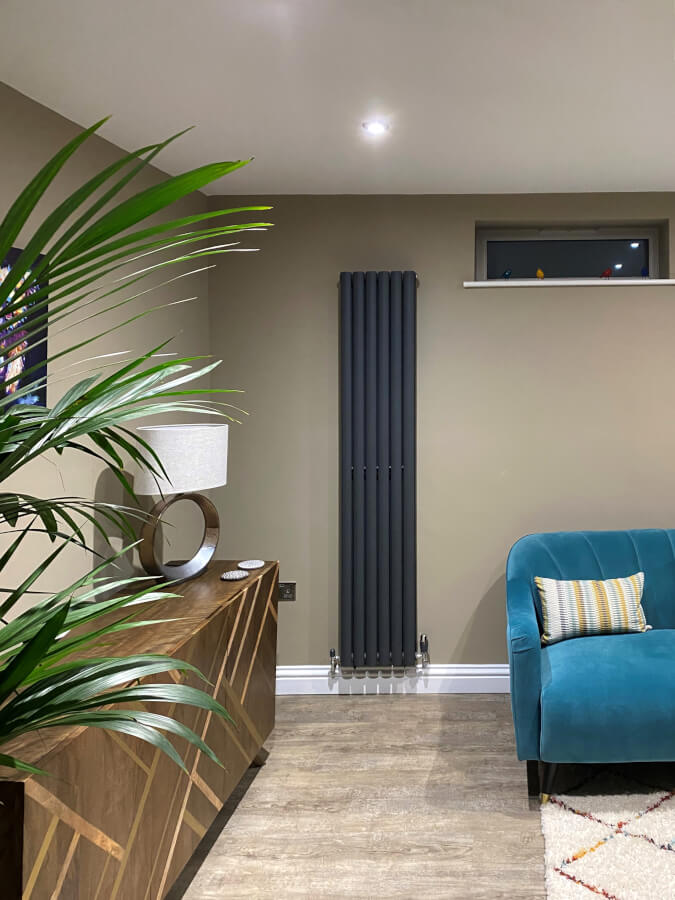
What does a garage conversion require?
Before diving into design ideas, it’s important to understand what’s involved in transforming your garage:
Planning and permissions
Most garage conversions fall under permitted development rights, meaning you won’t need planning permission. However, exceptions exist for conservation areas or areas of outstanding natural beauty. Our team can advise on your specific circumstances and handle communications with local building control.
Structural considerations
Your conversion will typically require several structural modifications. The garage door will need to be removed and replaced with a properly insulated wall that matches the rest of your home. The floor level usually needs raising to match the level of the rest of your house, providing an opportunity for underfloor insulation.
Proper insulation throughout the walls, floor, and ceiling is essential to create a comfortable, energy-efficient space. New windows will typically need to be installed to provide adequate natural light and ventilation to meet building regulations. Comprehensive damp-proofing measures must be implemented to ensure the space meets current standards. Depending on your planned use, you may need to extend electrical circuits and plumbing systems from the main house into the new space.
Building regulations
Any garage conversion must comply with building regulations regarding insulation, ventilation, fire safety, and structural stability. Our experienced team ensures all work meets or exceeds these requirements.
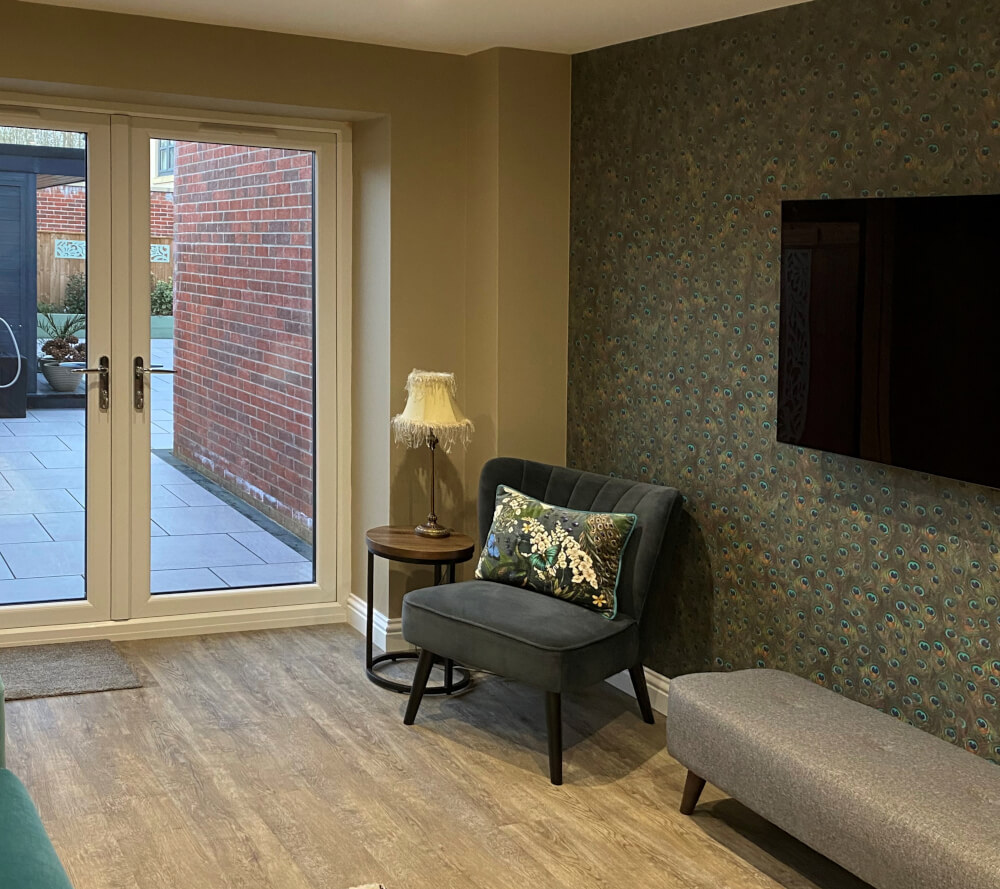
How to make the most of your garage conversion
Maximising natural light
Although converting a garage into a new room is one of the cost effective ways to add extra space to your property, transforming a typically dark garage into a bright, welcoming space requires careful planning.
Consider replacing the front of the garage with large windows or bifold doors to maximise light penetration. Installing roof lights or skylights can dramatically increase natural illumination, particularly in darker areas away from external walls.
When it comes to interior décor, incorporating light, bright colours and strategically positioning mirrors can effectively reflect available light, making the room feel brighter and more spacious.
Creating connection with the main house
Opening up the wall between your garage and the rest of your home can create a beautiful open-plan feel that works particularly well for kitchen extensions or larger living areas. Alternatively, creating a wide doorway between spaces improves flow and helps the new room feel like a natural part of your home rather than an addition.
Matching flooring materials with adjacent rooms provides visual continuity that helps the new space feel connected to existing areas.
Interior Decor Ideas
The interior design of your garage conversion should reflect both the room’s function and your personal style. If you’re creating a garden room or sunroom, incorporating natural textures like rattan furniture, wooden accents, and plenty of indoor plants can blur the boundary between indoors and outdoors, creating a tranquil retreat. Opting for bifold or French doors is a great way to allow easy access to the outdoors.
For a home office conversion, focus on maximising storage space with built-in shelving, filing cabinets, and desk solutions that keep work materials organised and accessible without cluttering your workspace.
For a cosy snug or TV room, layered lighting, plush textiles, and warm colours create an inviting atmosphere, while wall-mounted TVs and floating shelves help preserve floor space in smaller conversions.
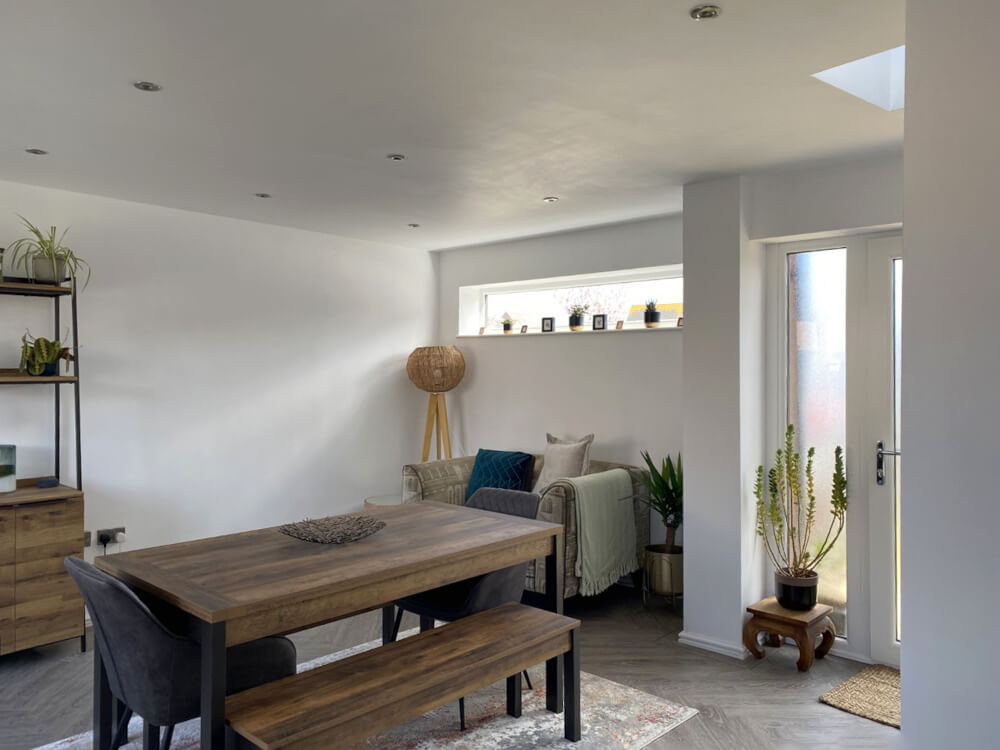
How much does a garage conversion cost?
The cost of converting your garage depends on several factors. The size of the garage, whether single or double, significantly impacts the overall budget required. Integral garages typically cost less to convert than detached structures, which may need additional services and insulation.
The intended use plays a major role in pricing, as a bathroom or kitchen will require more extensive plumbing work than a simple living room or bedroom.
At Tyneside Home Improvements, we offer flexible finance options to make your garage conversion more affordable, and we’ll provide a detailed, transparent quote before any work begins.
Creating valuable living space: uses for your new space
The possibilities for your converted garage are virtually endless! You could use your converted space in many different ways:
- Home office
- Music studio
- Game room/playroom
- Extra bedroom
- Kitchen area
- Garden room or sunroom
- Home gym
- Utility room
- Home bar
- Home cinema
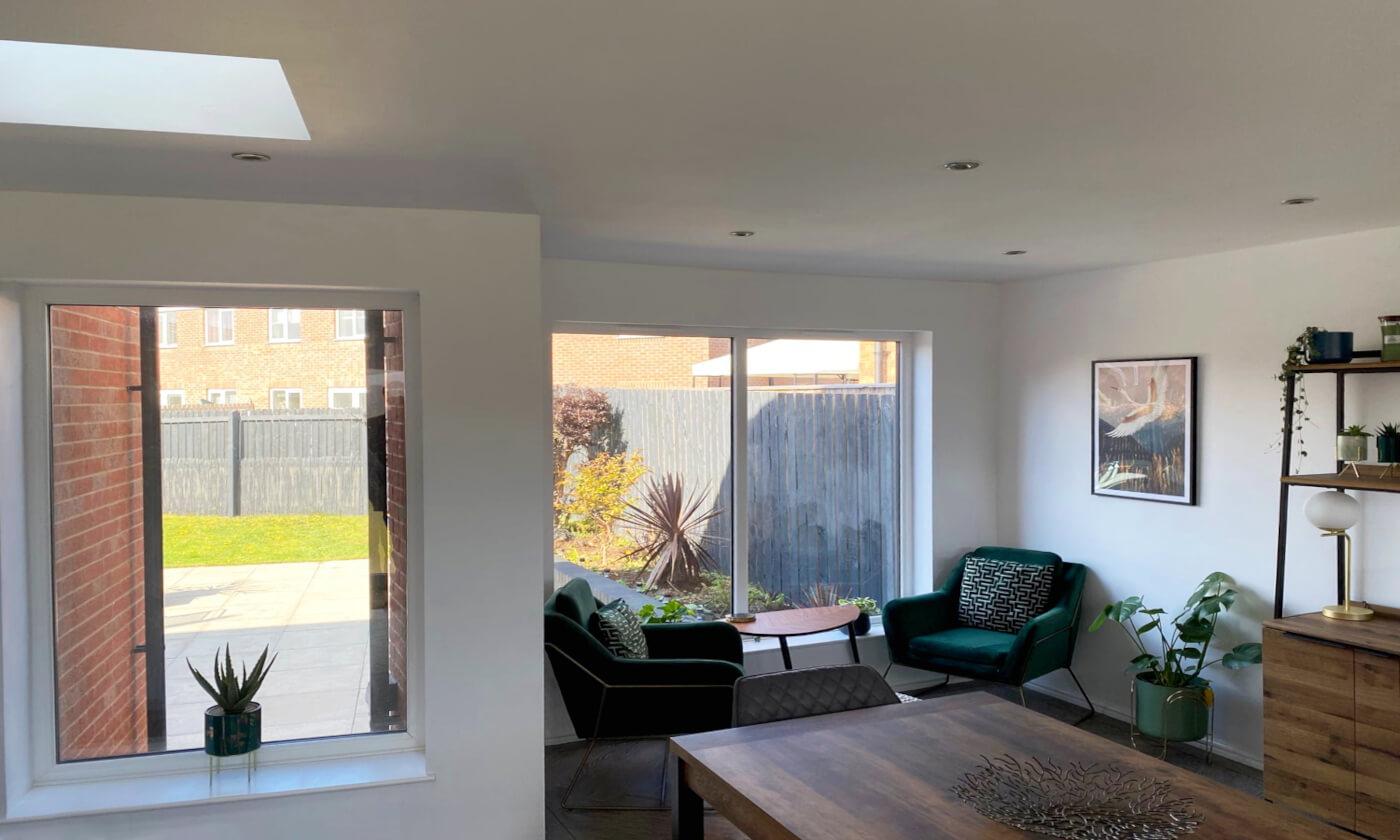
Garage conversion ideas: How Tyneside can help
As a family-run business with 17+ years of experience, we understand the unique challenges and opportunities presented by North East properties.
We pride ourselves on delivering high-quality conversions that feel like a natural extension of your home, with minimal disruption to your daily life.
We begin with a free initial consultation where we discuss your needs and share design ideas tailored to your specific garage and lifestyle requirements. Our team also provides full insulation, plastering, and damp-proofing to create a comfortable, efficient living space that meets all building regulations.
Breathe new life into your garage with Tyneside Home Improvements
Your garage has great potential to become a beautiful and functional new living space that serves your changing needs. Whether you’re looking for extra room for a growing family, a dedicated playroom for younger children, or simply want to make better use of your property, a garage conversion offers an excellent return on investment.
At Tyneside Home Improvements, we’re passionate about helping homeowners across the North East make the most of their living space. Our expert team will guide you through every step of the process, from initial concepts to the finishing touches.
Get in touch today for a free, no-obligation quote. Complete our online contact form or call us directly on 0191 489 5063 to start planning your perfect new space.

