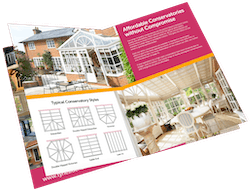Garage to Summer House Conversion: Design, Insulation, and Ventilation Tips
April 2, 2025|News
Are you looking to transform an underused garage into a beautiful, functional summer house? Converting your garage space into a stylish garden room is an excellent way to add valuable living space to your home without the cost and disruption of a traditional extension.
While this is a worthwhile home improvement project (one that could even add value to your property!) the work should be undertaken by professionals to ensure adequate insulation and ventilation for your new space.
At Tyneside Home Improvements, we’ve helped countless North East homeowners convert garages to beautiful, comfortable spaces that can be enjoyed year-round. Below, we’ll explore the reasons why many are opting for garage conversions, and discuss tips on ensuring your new space meets your needs.
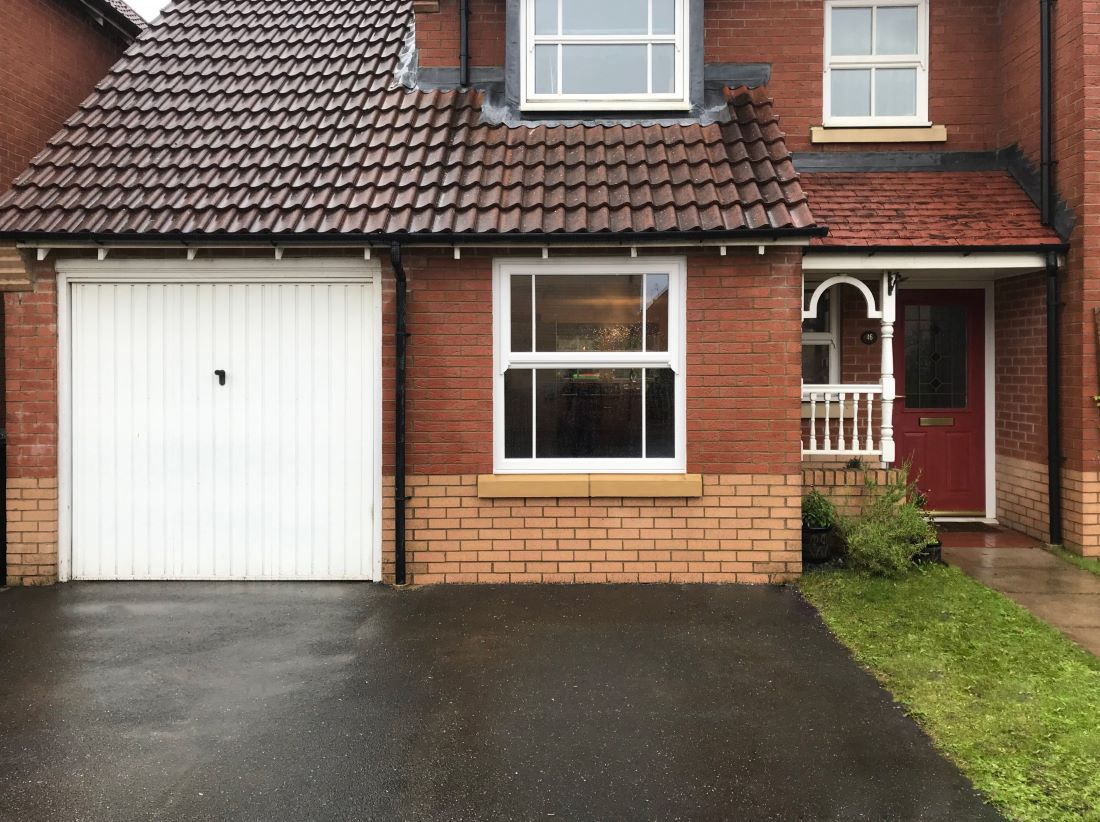
Why convert your garage to a summer house?
By transforming an unused garage into a summer house, you can create additional living space without extending your property’s footprint. This can increase your home’s value by up to 10% while helping you avoid the higher costs of building a new summer house from scratch.
You’ll be able to design a versatile space that can be used for relaxation, entertaining, or as a home office. Making use of the existing structure saves significantly on construction costs, and the project can be completed more quickly than building something entirely new.
Many of our clients are surprised to learn that a garage conversion is often the cheapest option for adding usable living space to their property, especially when compared to traditional extensions or building a completely new garden room or summer house.
Designing your perfect summer house conversion
When planning to convert garage to summer house, the design phase is crucial to ensure your space meets all your needs and suits your existing property.
Bringing in natural light
One of the most important aspects of a successful garage conversion is introducing plenty of natural light. The typical garage is designed for cars, not people, which is why we recommend installing new windows along one or more walls to maximise daylight entry.
Adding bifold doors or French doors that open onto your garden creates a seamless indoor-outdoor connection while flooding the room with light.
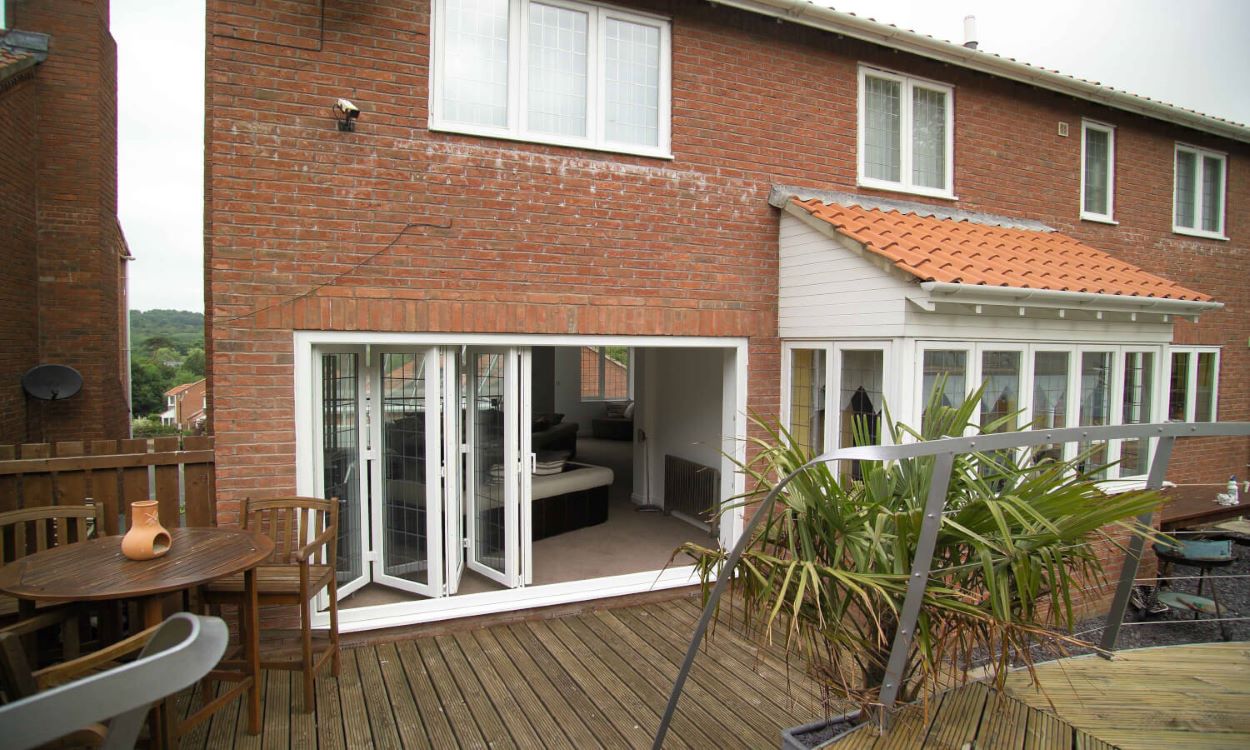
Layout considerations
It’s useful to think about the type of garage you have (detached garage or integral garage) and consider how the new summer house will connect to your garden to create a harmonious flow. When you choose a garage conversion with us at Tyneside, we can help you decide on the best layout for your new space.
Careful furniture placement will help maximise the usable space and create distinct zones for different activities.
Aesthetic choices
Your summer house should feel like a natural extension of your home while offering a beautiful space to relax or entertain.
Consider a colour scheme that feels bright and airy to create a sense of space and light. Plan for both daytime relaxation and evening entertainment by incorporating versatile lighting solutions. Include features that reflect your personal style and intended use, whether that’s built-in storage, a reading nook, or an entertainment area.
Additionally, at Tyneside we can help you select the perfect window and door styles (as well as colours, finishes and hardware) to complete the look of your summer house or garden room and replace existing garage door.
Insulation and climate control: making it comfortable year-round
To truly make the most of your conversion project, proper insulation is essential. Without it, your summer house will only be comfortable during mild weather.
Comprehensive insulation
Proper insulation is rarely needed for a garage space, but it will be essential for your new living space. Our team at Tyneside Home Improvements will ensure your conversion is fully insulated.
We add high-quality insulation boards to existing walls to prevent heat loss and create a comfortable environment. A damp proof membrane and insulation beneath new flooring prevent cold and moisture from rising through the ground.
Proper ceiling insulation prevents heat loss through the top of your summer house, keeping warmth inside where you need it. Our range of energy-efficient windows and doors are ideal for keeping warmth in during winter and excess heat out in summer.
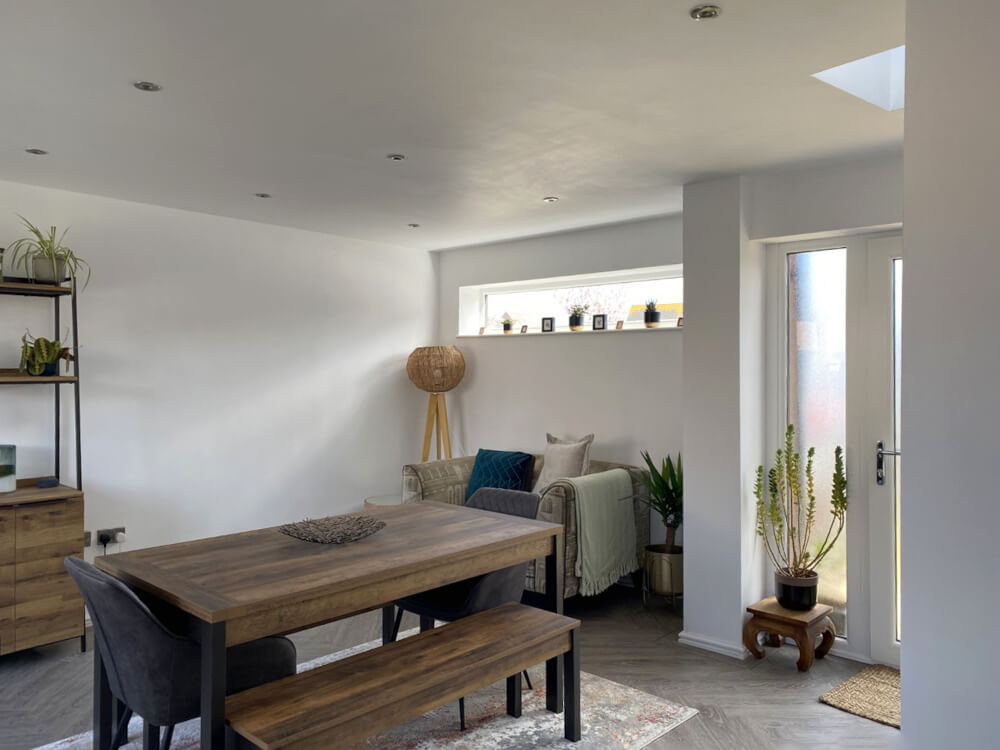
Heating solutions
For year-round comfort, consider these heating options: Underfloor heating provides efficient, invisible warmth that keeps the entire space at a consistent temperature. Wall-mounted radiators that complement your design can be positioned strategically around the room. Electric heaters offer flexibility for occasional use when full heating isn’t required. Wood-burning stoves create a cosy focal point while providing effective heating (subject to proper ventilation and local regulations).
Ventilation
Good ventilation is crucial when you convert garage to summer house, ensuring the space remains fresh and preventing condensation issues.
Installing opening windows on multiple walls if possible allows for cross-ventilation, bringing fresh air through the space naturally. We can also advice on other ventilation systems such as extraction fans if needed to ensure proper ventilation.
Do I need planning permission to convert a garage into a summer house?
In many cases, converting an attached garage to a summer house falls under permitted development rights, meaning you don’t need planning permission. However, if you live in a conservation area, stricter rules may apply, and you might need to seek formal planning permission.
Permission may also be required if structural changes affect the exterior and change the character of your property, and some detached garage conversions require formal approval, particularly if they’re being converted to living accommodation. At Tyneside, we can advise on any planning permission queries and assist where needed with the process.
Building regulations: what you need to know
All garage conversions must comply with building regulations, covering several important aspects including structural stability, fire safety, energy efficiency standards, ventilation, damp prevention and electrical safety standards. At Tyneside, we conduct a thorough inspection to ensure all work meets or exceeds building regulations.
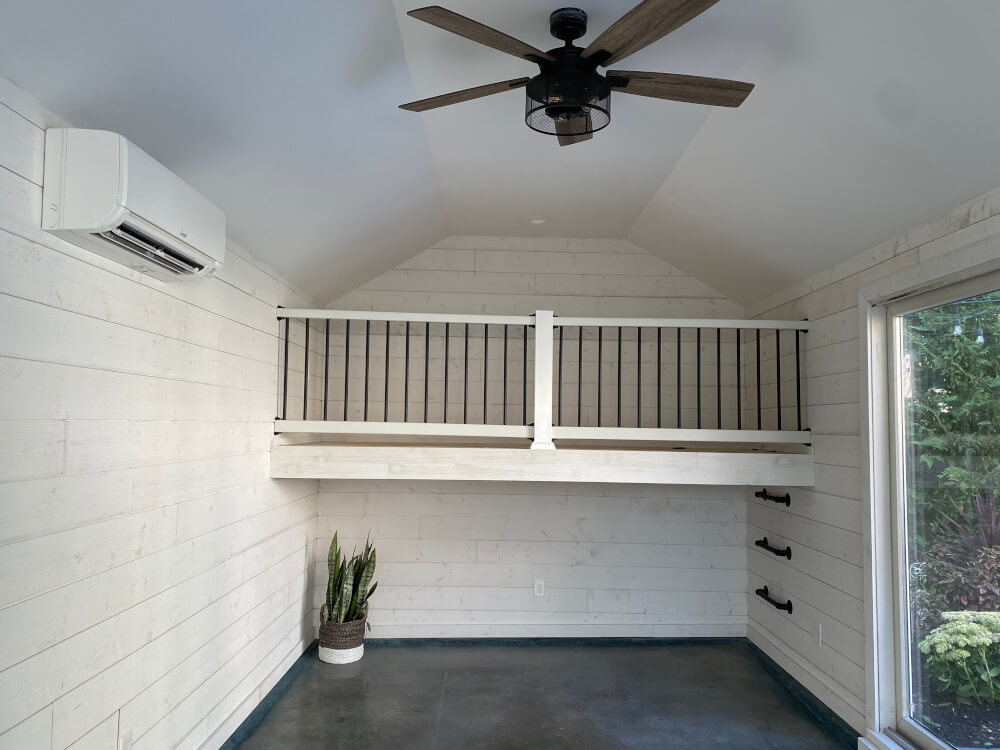
Convert garage to summer house with Tyneside Home Improvements
Converting your garage into a summer house is a fantastic way to add an extra room to your home that bridges indoor and outdoor living. Whether you’re looking for a peaceful retreat, an entertainment space, or a multi-functional room that adds value for potential buyers, a well-designed garage conversion offers exceptional returns on investment.
With over 17 years of experience in the North East, our family-run business understands how to maximise your existing structure and create beautiful, practical extra living space that transforms your property.
Ready to transform your unused garage into a stunning new summer house?
Contact Tyneside Home Improvements today for expert advice and a free, no-obligation quote. Simply fill in our online contact form or call us on 0191 489 5063 to start your garage conversion journey.

