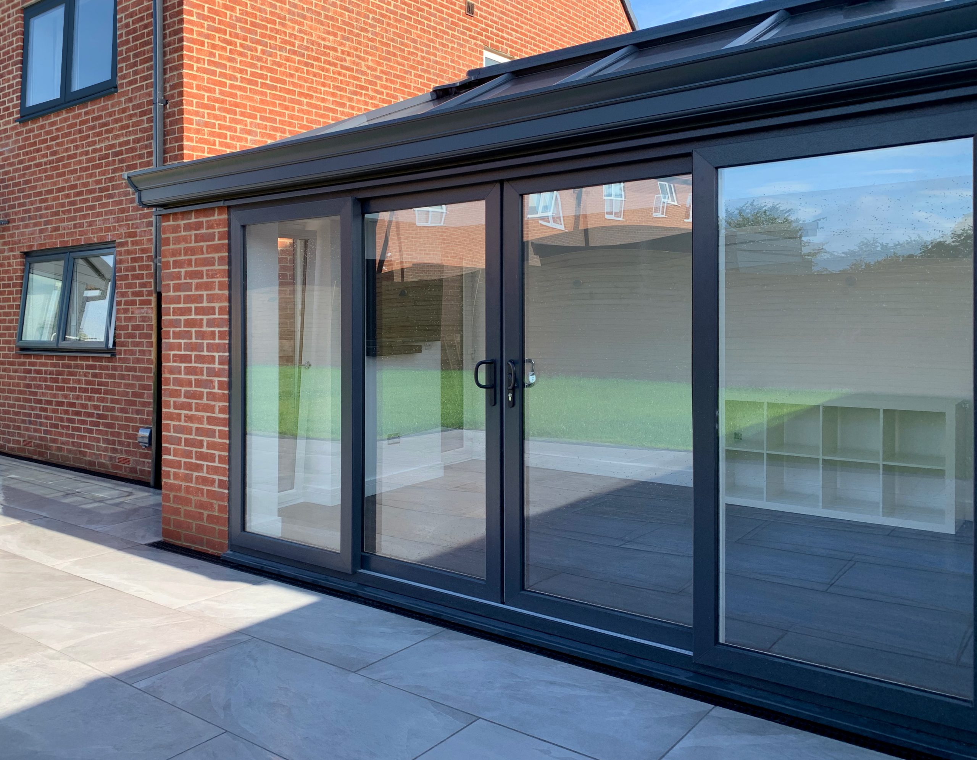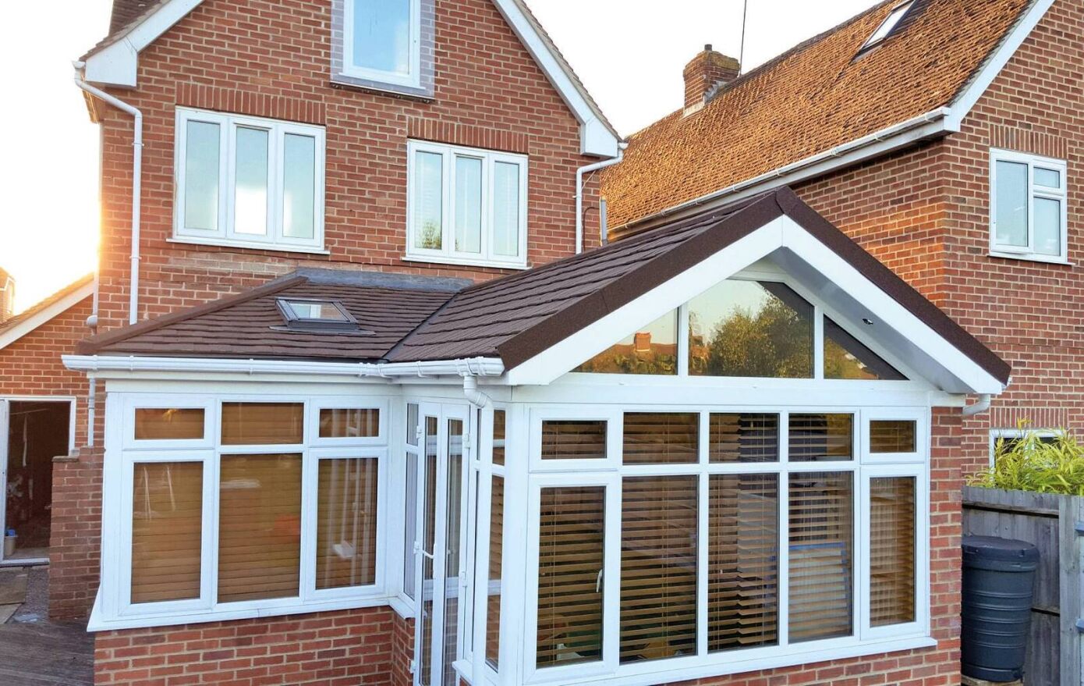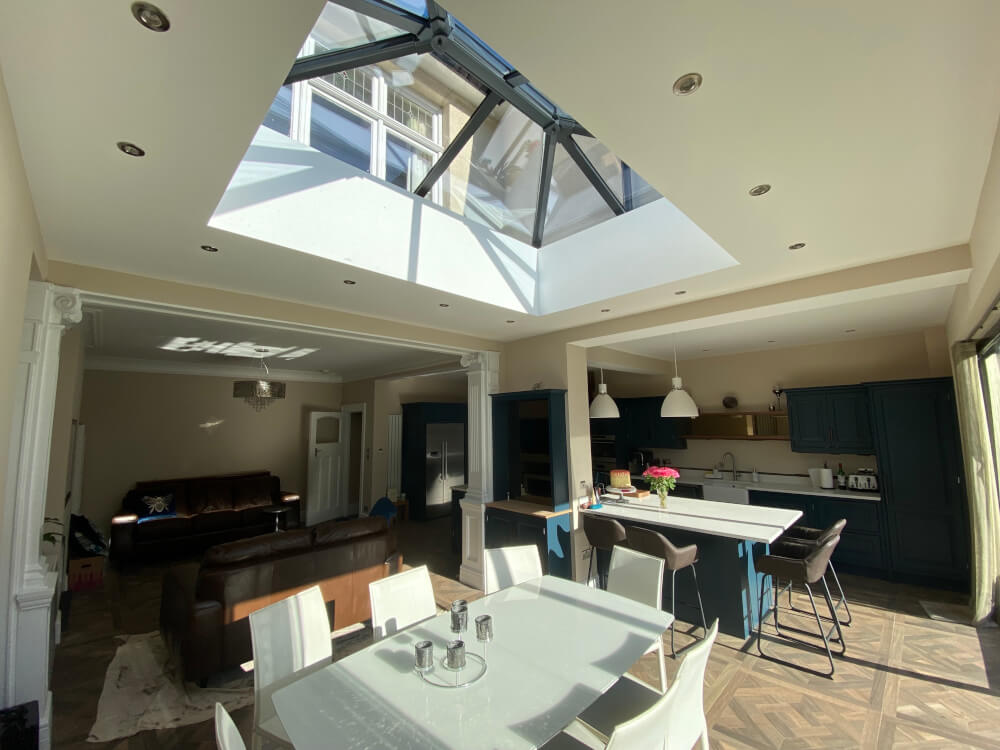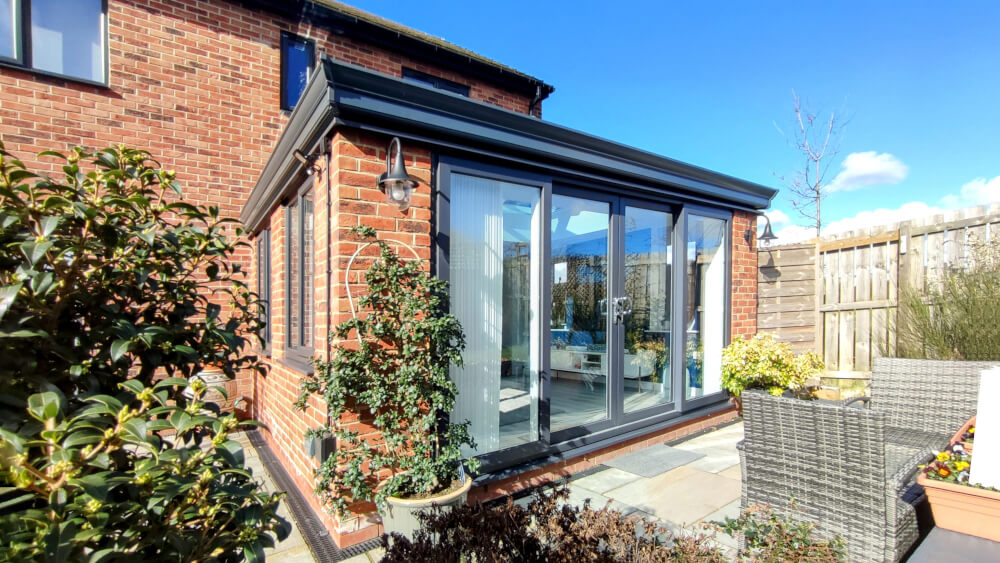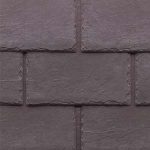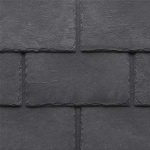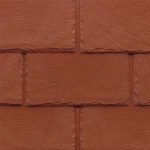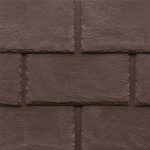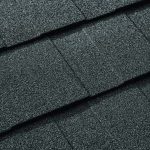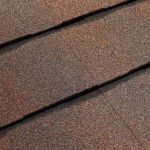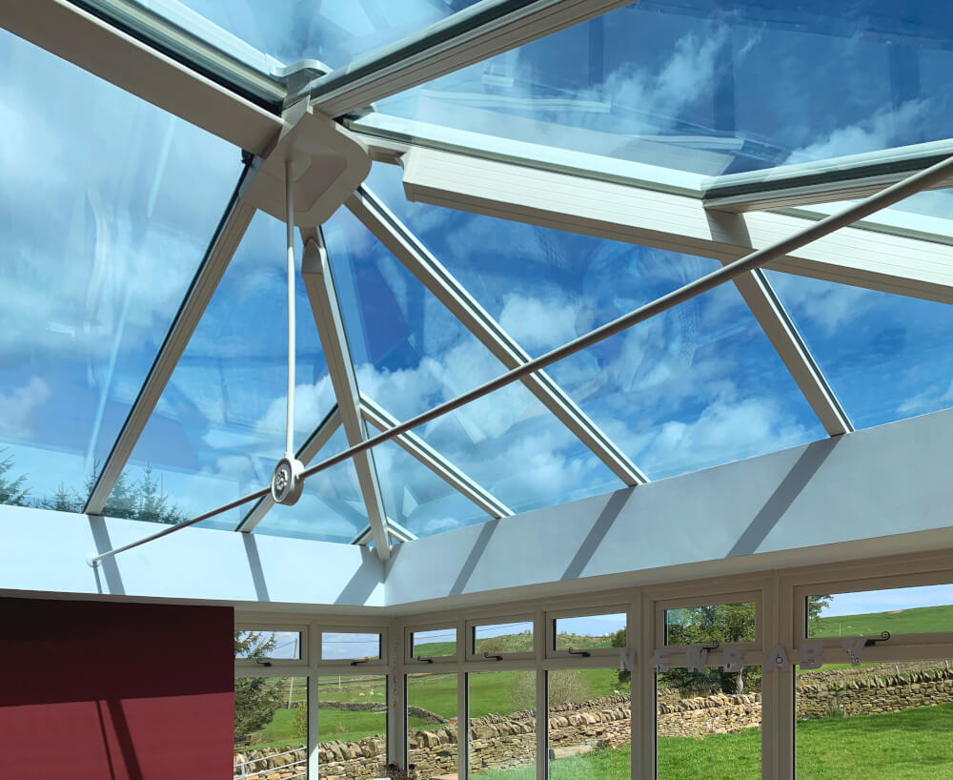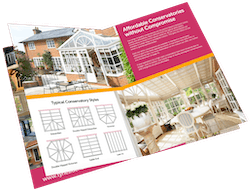Affordable Finance
Spread the cost of your home improvement with our flexible finance packages
Browse Finance OffersAt Tyneside Home Improvements, we install a range of single storey extensions including conservatories, orangeries and garage conversions. Whether you would like an entirely new living space or a thermally-efficient roof replacement to upgrade an existing space, we can help.
Using only high quality and thermally efficient materials, we can help you bring your vision to life and create a space that you’ll love spending time in.
Whether you are looking for a traditional glazed Victorian conservatory to complement your historic home or a contemporary orangery to add sophistication to your modern property, our expert team will provide you with the best home improvement solution.
Colour Options
If you choose a tiled roof for your single-storey extension, you'll have a range of Extralight or Tapco Slate colours to choose from. From Brick Red to Pewter Grey and Charcoal to Walnut, there’s sure to be the perfect finish to complement your home. Our aluminium conservatory frames can also be powder coated in almost any colour imaginable!
White
Black
Cream
Green
Grey
Sage Green
RAL
plum tapco
pewter grey
brick red
chestnut brown
charcoal
ember
walnut
Glazing Options
In need of a quiet spot to relax and soak up the sun's rays?
Our glass conservatory roofs come with a choice of customisable glass options. Choose from neutral, aqua, blue, or bronze, depending on the level of solar shading you require. All the glazing in our glass conservatory roofs is available in thicknesses from 24mm to 35mm. It is weather tested, thermally efficient, and can be upgraded to toughened glass when required.
If you'd like a more contemporary feel, we also do a range of thermally efficient aluminium roof lanterns. Increasingly popular with homeowners across the North East, roof lanterns allow for plenty of light to flood a space and are made of incredibly strong aluminium for durability.
Energy Efficient
No matter what type of extension you choose to add to your home, you can trust that we will provide you with a thermally efficient space that is comfortable all year round. Our high-performance glazing options incorporate thermally efficient chambered top caps and are designed to retain heat.
Likewise, our SupaLite tiled conservatory roofs provide some of the highest levels of thermal performance available today. Featuring 100mm insulation between the aluminium rafters and 62mm insulated plasterboard on the roof interior, they can easily achieve energy efficiency levels in line with the rest of your home. Not only does this mean that you can enjoy a comfortable extension to your living area, but you could also save money on your energy bills!
Spread the cost of your home improvement with our flexible finance packages
Browse Finance OffersFull details can be found in our free Tyneside Home Improvements brochure.
Request a BrochureIncrease the value of your home by converting your unused garage into a comfortable living area.
With competitive pricing and finance packages available, maximising your space has never been easier. Your garage conversion will also be completely bespoke and individual to you and your home.
Our expert, family-run team can help you plan your project and navigate any Building Regulations or planning permission.
Get a QuoteWith 15 years of experience, you can trust our expert team to provide you with the very best single storey home extensions!
We know that choosing the right home improvement is never easy, so we’ve listed some of the most common questions about our range of conservatory roofs to help you make the right choice.
Got a specific question? Ask our experts today!
Ask UsA conservatory is typically made mostly of glass, allowing ample natural light and providing views of the outdoors.
Orangeries are usually solid structures with large windows and a solid roof. They blend indoor and outdoor spaces but offer slightly more insulation. You can, however, blend the two by having a conservatory with a solid tiled roof!
Conservatory roofs usually take from three to four days to install.
No. The large glass areas of the walls will still admit an abundance of natural light. You can also add glass panels into a tiled roof to increase natural light intake.
We aim to complete your project as speedily as possible, and most of our garage conversions take just a few weeks. However, it will depend on your bespoke design and specification, so please get in touch for more specific details.
At Tyneside Home Improvements, we install conservatory roof upgrades across Northeast England. We serve all the major cities in the area including Newcastle, Sunderland, Middlesborough, and Durham. We also work extensively across all towns and villages in Northumberland, Tyne and Wear, North Yorkshire, and County Durham.
This depends largely on the specific type of project and whether you are building a new space from scratch or converting an existing area. Planning permission is not needed to install a 3-metre-long conservatory or orangery on a semi-detached property and a 4-metre-long conservatory or orangery on a detached home. Planning permission is also usually not needed for a garage conversion.
However, when we discuss the specifics of your project we will be able to advise whether planning permission is needed. If you do need planning permission, the team at Tyneside Home Improvements will organise it on your behalf.
The 50% rule for permitted development is a guideline within UK planning regulations that dictates the extent to which you can extend or build on your property without needing formal planning permission. This rule states that the total area of extensions or other buildings on the property must not exceed 50% of the land surrounding the original house. This limit includes all buildings, such as existing and proposed outbuildings, as well as any existing or planned extensions to the house. While the area occupied by the original house is excluded, any subsequent extensions or detached buildings are included, even if they were built before 1948 or, if the house was constructed after that year, built concurrently with the house, such as a detached garage or garden shed. If your plans exceed this limit, you will need to apply for planning permission from your local authority.
The 45-degree rule is a common planning guideline used to ensure that new extensions do not significantly reduce the amount of natural light received by neighbouring properties. It typically involves drawing a 45-degree line from the centre or quarter point of the closest window of a neighbouring property. If the proposed extension crosses this line, it may be deemed to have an unacceptable impact on light and amenity, risking refusal of planning permission. This rule is generally more pertinent to second-storey structures than single-storey extensions, though it can still apply to the latter depending on local regulations. Even with planning permission, if neighbours can demonstrate a direct loss of light, their rights can lead to legal action. Thorough planning usually mitigates such issues, which are rare and typically associated with large property developments.
